SPLAM: spatial laminated timber pavilion
2021 chicago architecture biennialepic academy
south shore, chicago, il
taubman: prof. tsz yan ng, prof. wes mcgee, nick garcia + assistance from hannah kirkpatrick, ellis wills-bagley, nick anello
som: ryan culligan, benton johnson, sydney brown, kyle vansice, rahul attraya, megan mohney, jonathan baranowski, rishabh moorjani
2022 aia small project award
2022 structural engineers association of illinois excellence in engineering award 2022, world changing ideas award, architecture, fast company
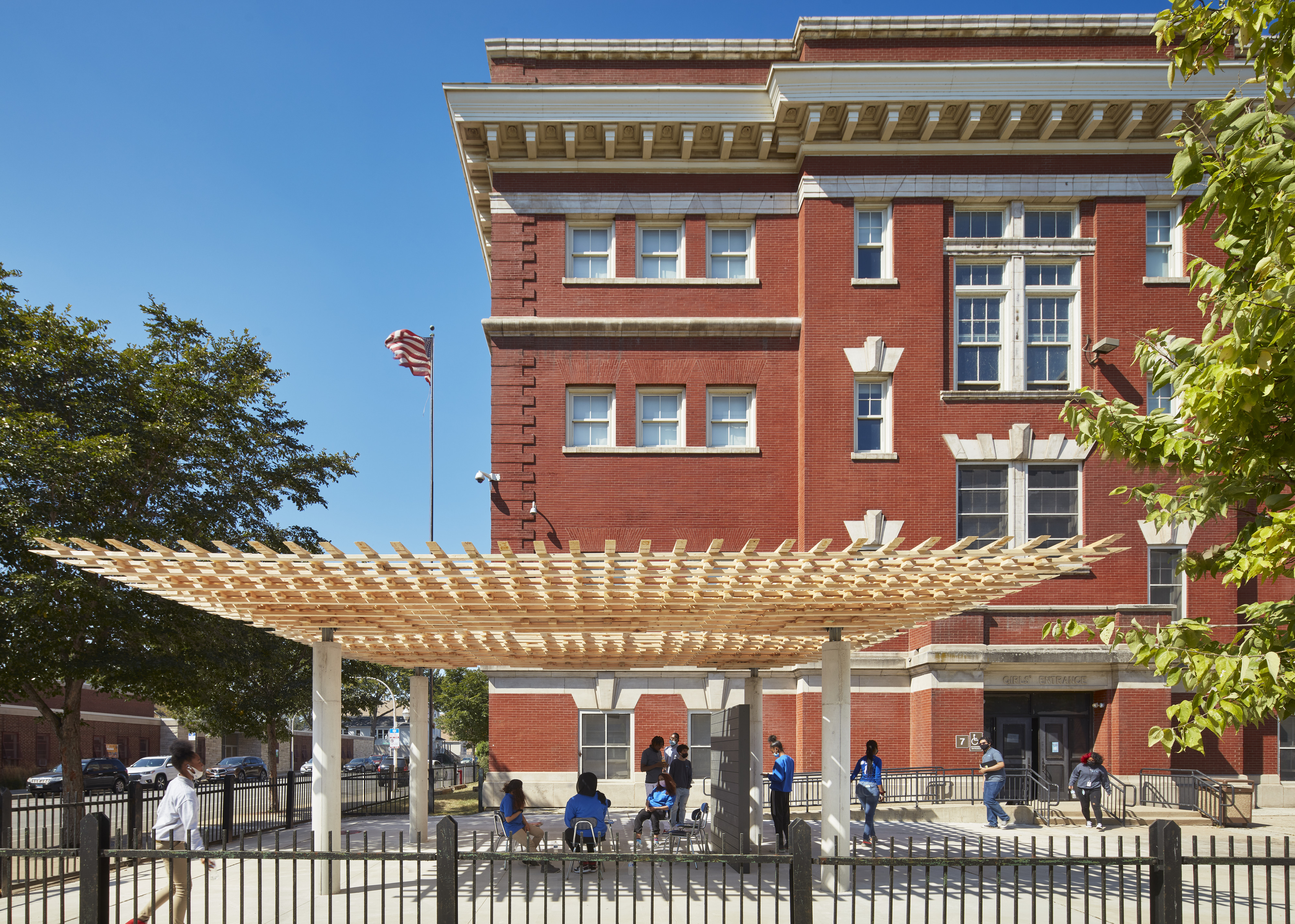
© Kendall McCaugherty | Hall+Merrick Photographers
this pavilion for epic academy, a high school in south shore, chicago, showcases the potential for prefabricated timber framing panels to advance more sustainable and efficient methods of design and construction. the pavilion is an open-air learning lab and gathering space for epic academy and the south shore community.
a full-scale prototype of a single-story spatial laminated timber (SLT) framing system, SPLAM comes together with traditional interlocking joinery, allowing for shorter members to be used.
SLT is builds on conventional framing methods and current mass timber products. in comparison to cross-laminated timber (CLT), SLT reduces material usage by 46%. unlike other mass timber products, utlilites can easily be incorporated into SLT, reducing the depth of the ceiling sandwich. in using a topologically optimized structure, more material is present where stresses are higher, reducing overall material.
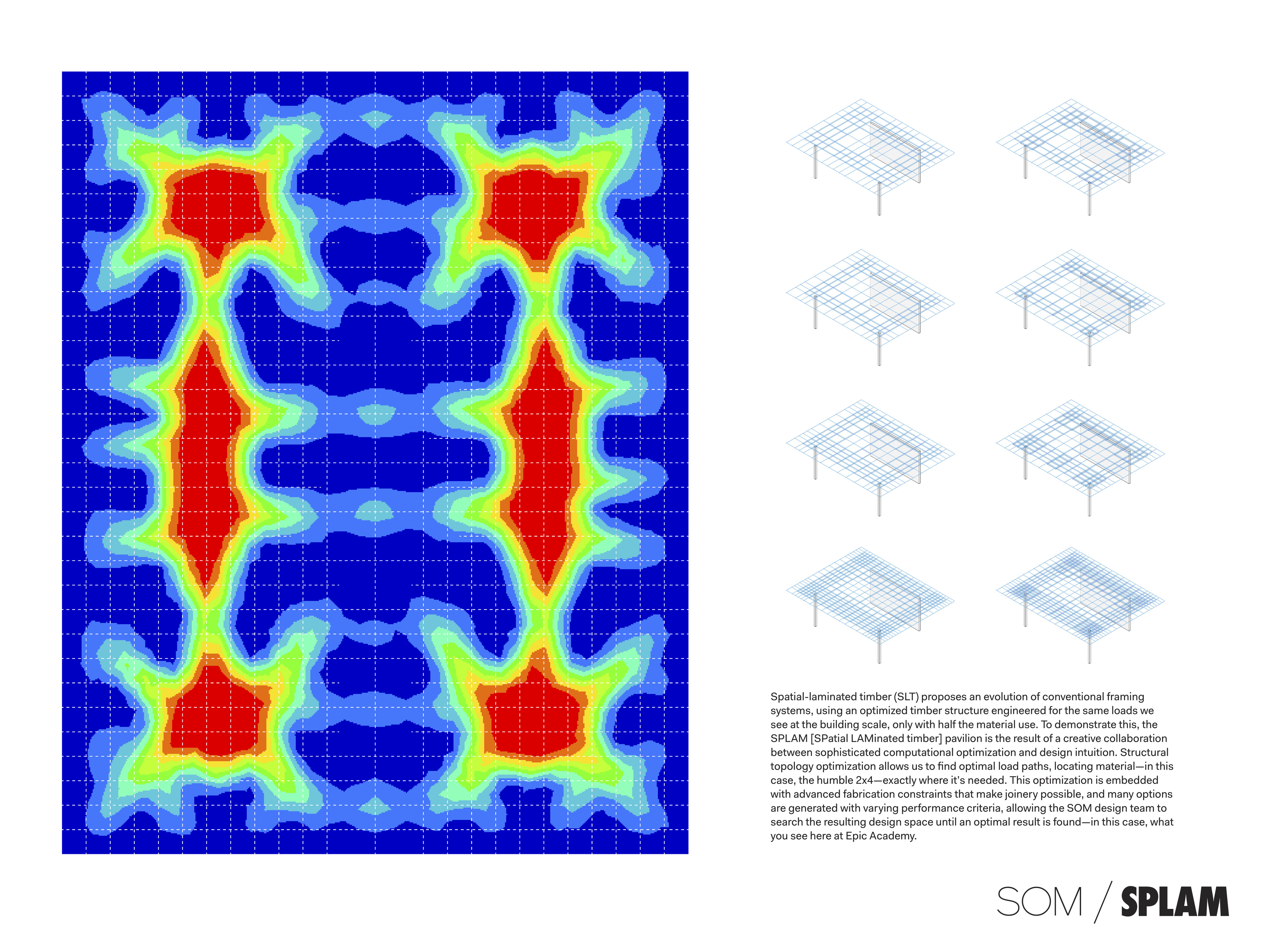
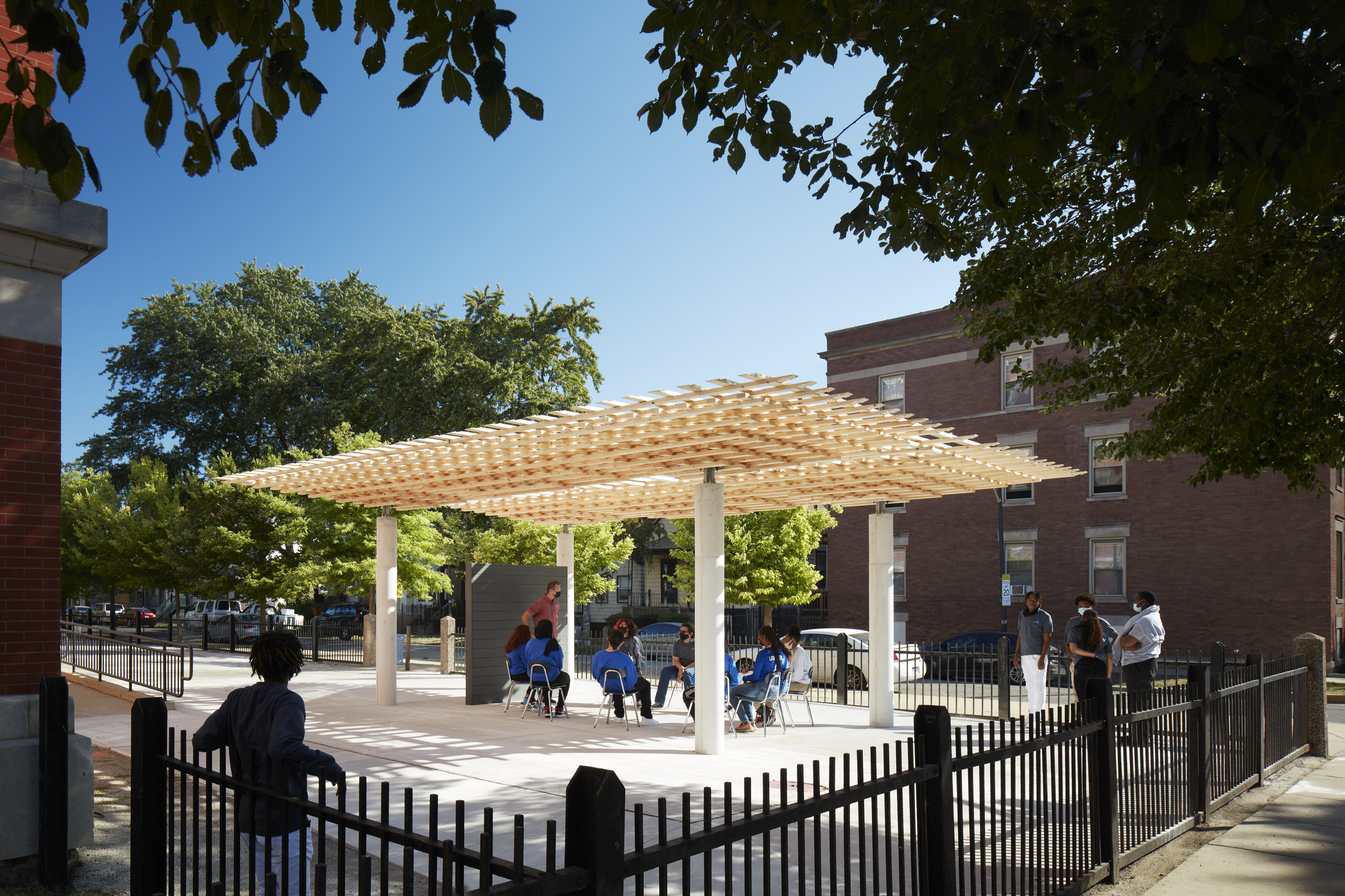


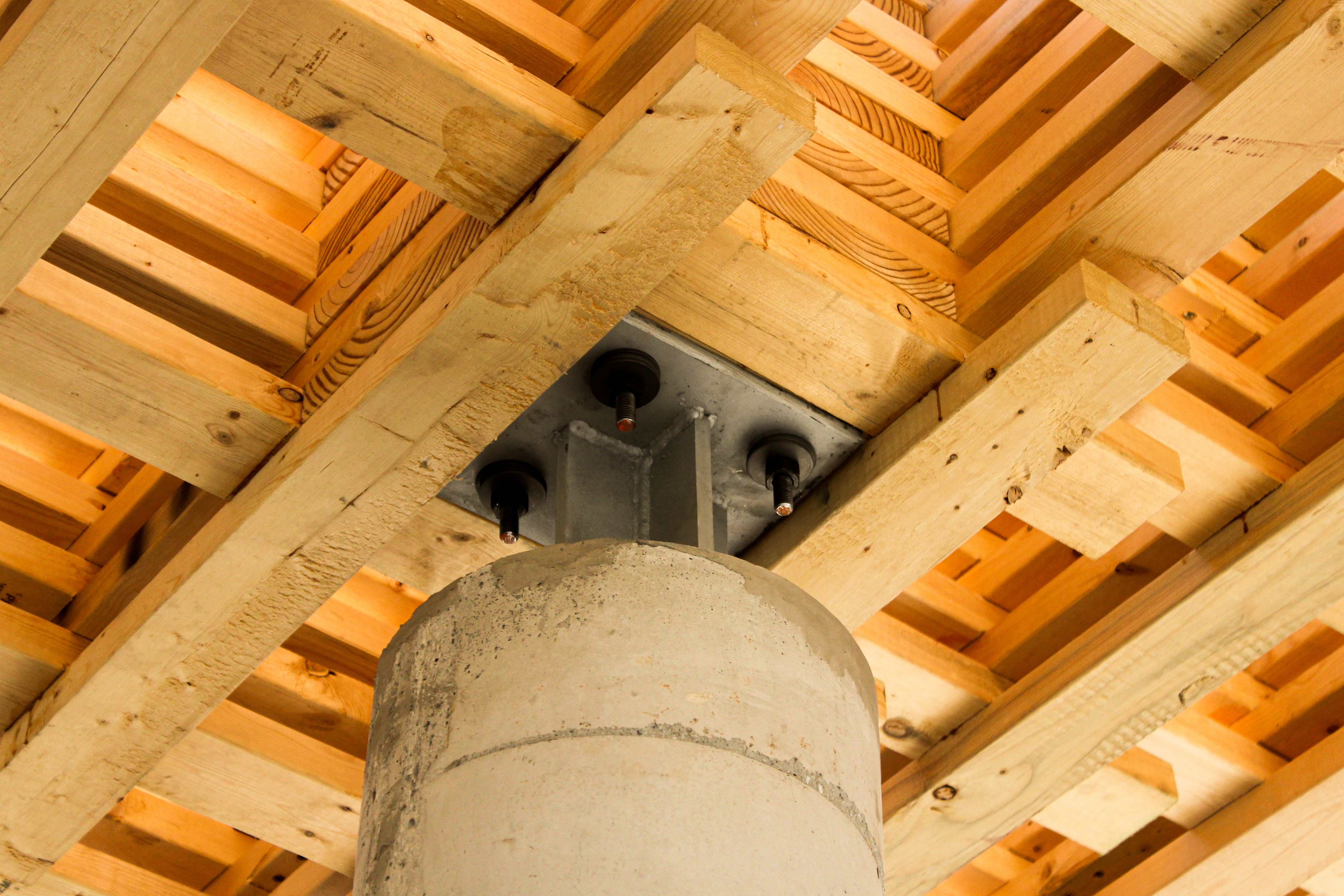
the fabrication process took place at taubman college’s fab lab. made up of 62 distinct types, the 912 members were individually milled on a 5-axis cnc router. the flexibility that the 5-axis cnc provided allowed for the splice joints to be milled efficiently.

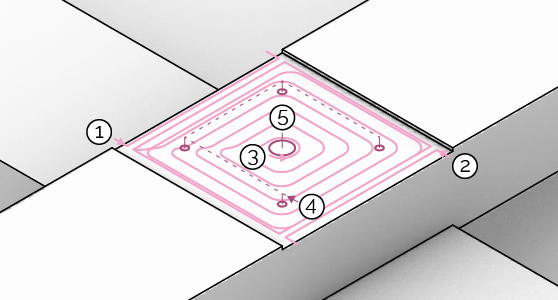
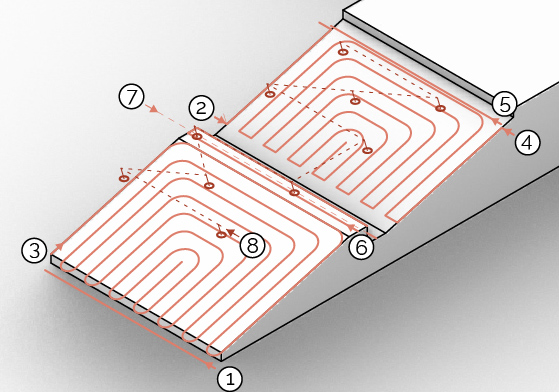
5 operations
3 tools
2D axis operations
1 back relief cut1
2 front relief cut1
3 overlap contour1
4 drill holes2
5 jig alignment holes3
tools 1 - 1/2" downshear, 2 - 1/8" brad, 3 - 3/8" brad
3 tools
2D axis operations
1 back relief cut1
2 front relief cut1
3 overlap contour1
4 drill holes2
5 jig alignment holes3
tools 1 - 1/2" downshear, 2 - 1/8" brad, 3 - 3/8" brad
8 operations
3 tools
3D axis operations
1 cut to length1
2 relief cut (3D)1
3 front of scarf (3D)1
4 back of scarf (3D)1
5 back edge cut1
6 upper middle edge cut1
7 lower middle edge cut4
8 drill holes (3D)2
tools 1 - 1/2" downshear, 4 - 3/8" downshear, 2 - 1/8" brad
3 tools
3D axis operations
1 cut to length1
2 relief cut (3D)1
3 front of scarf (3D)1
4 back of scarf (3D)1
5 back edge cut1
6 upper middle edge cut1
7 lower middle edge cut4
8 drill holes (3D)2
tools 1 - 1/2" downshear, 4 - 3/8" downshear, 2 - 1/8" brad

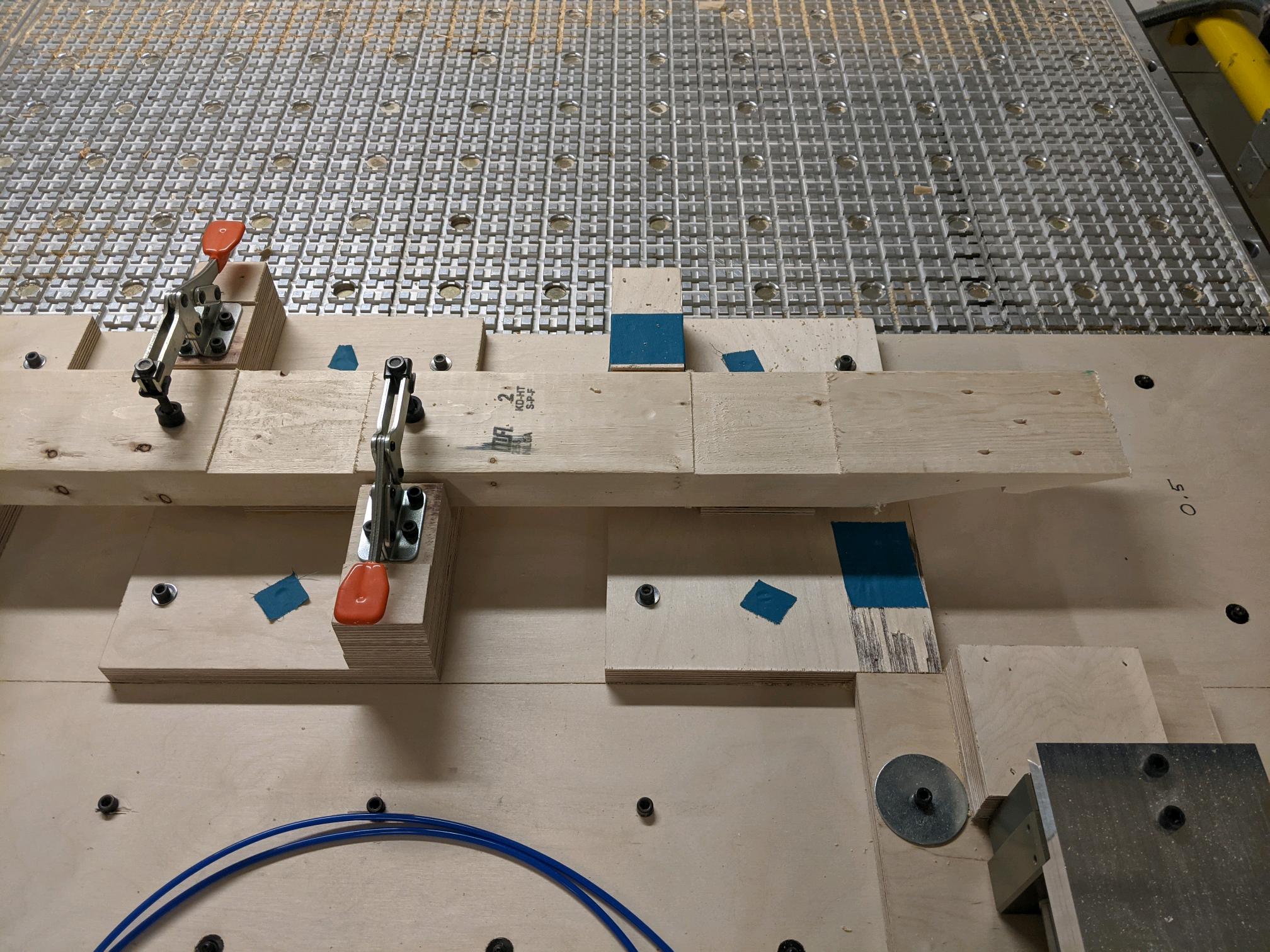
press
splam timber pavilion
splam spatial laminated timber pavilion
chicago architecture biennial
dezeen
archdaily
archinet
aia small project award