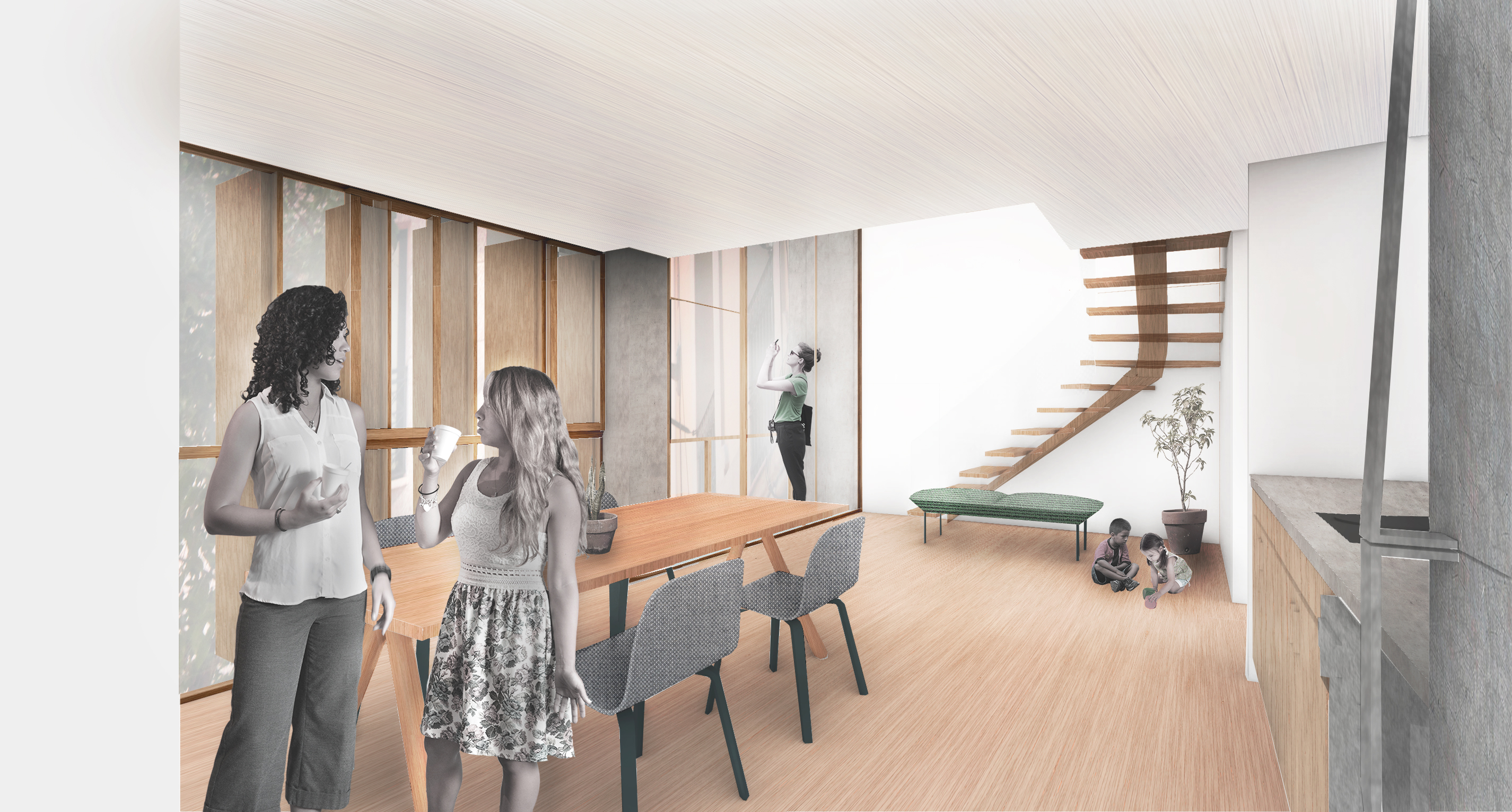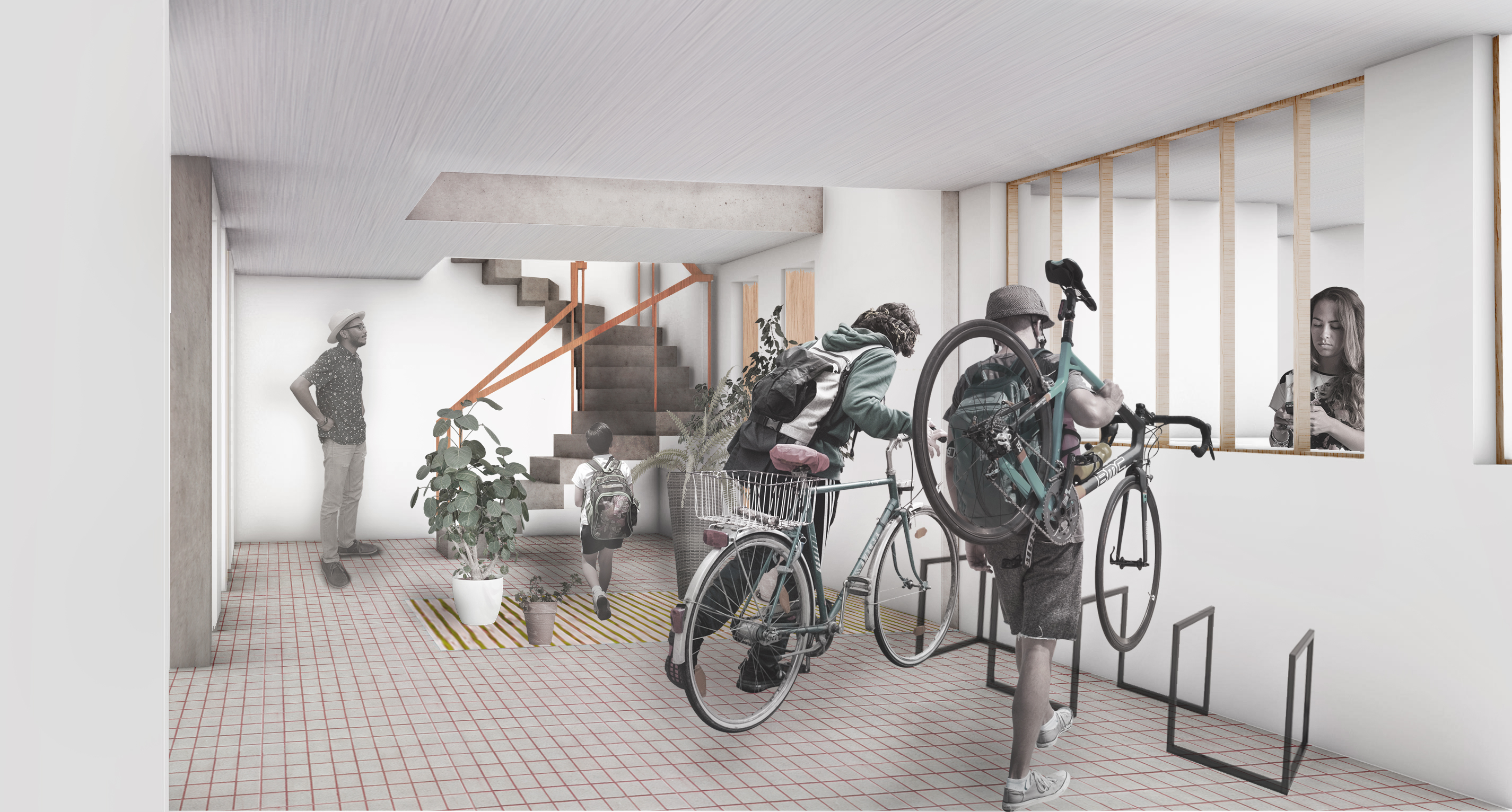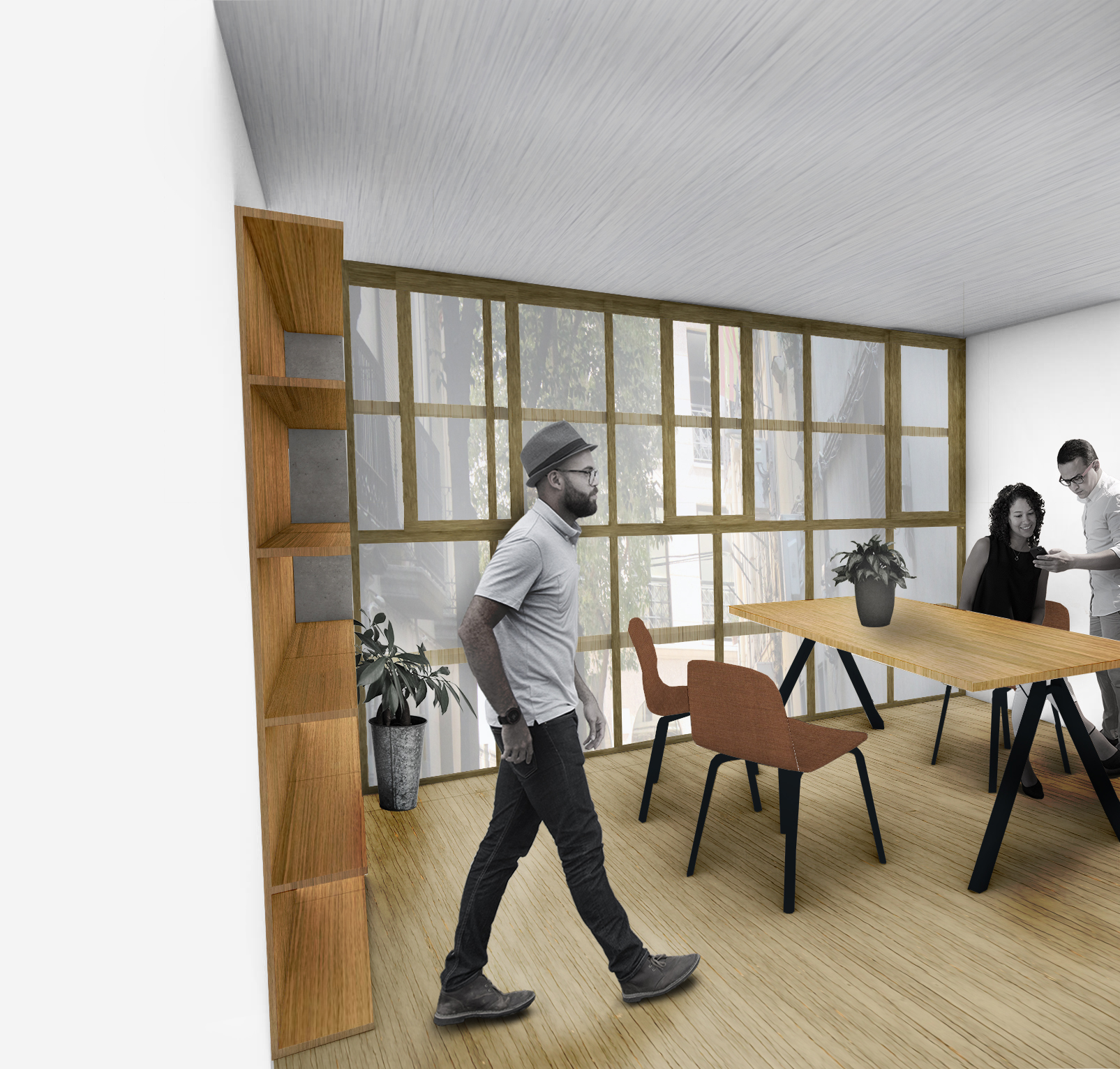live [ ] work
arch476B - architectural design + exploration, fall 2018gracià, barcelona, es
prof. alejandro lapunzina, prof. núria sabaté giner
abigail peterson, martha muller
this proposed living and working building speaks to two differnet urban languages present near our site. a complex, interlocking section evokes the language of gràcia’s streets, while a clear, regulated plan is reminiscent of l’eixample.
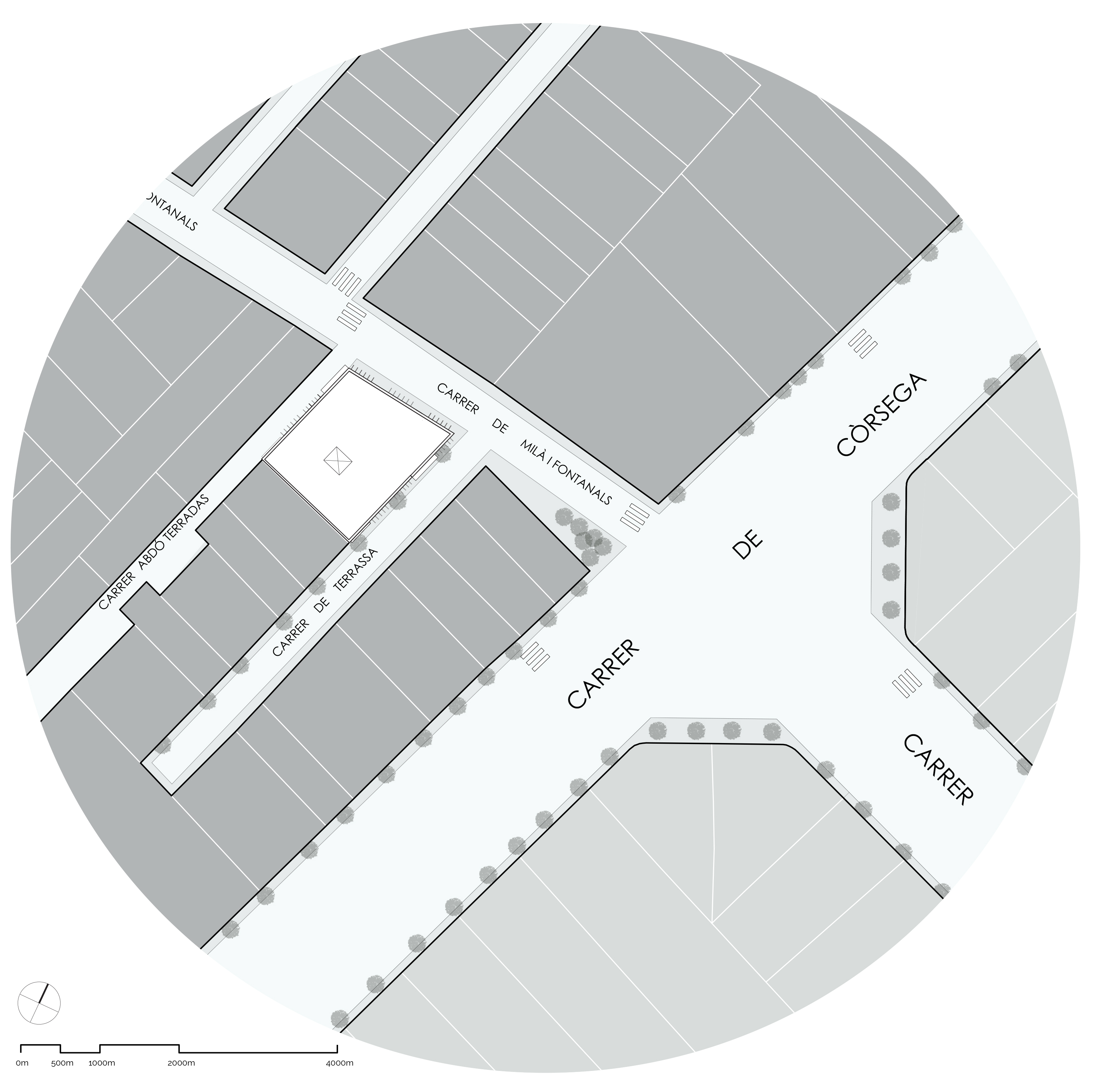






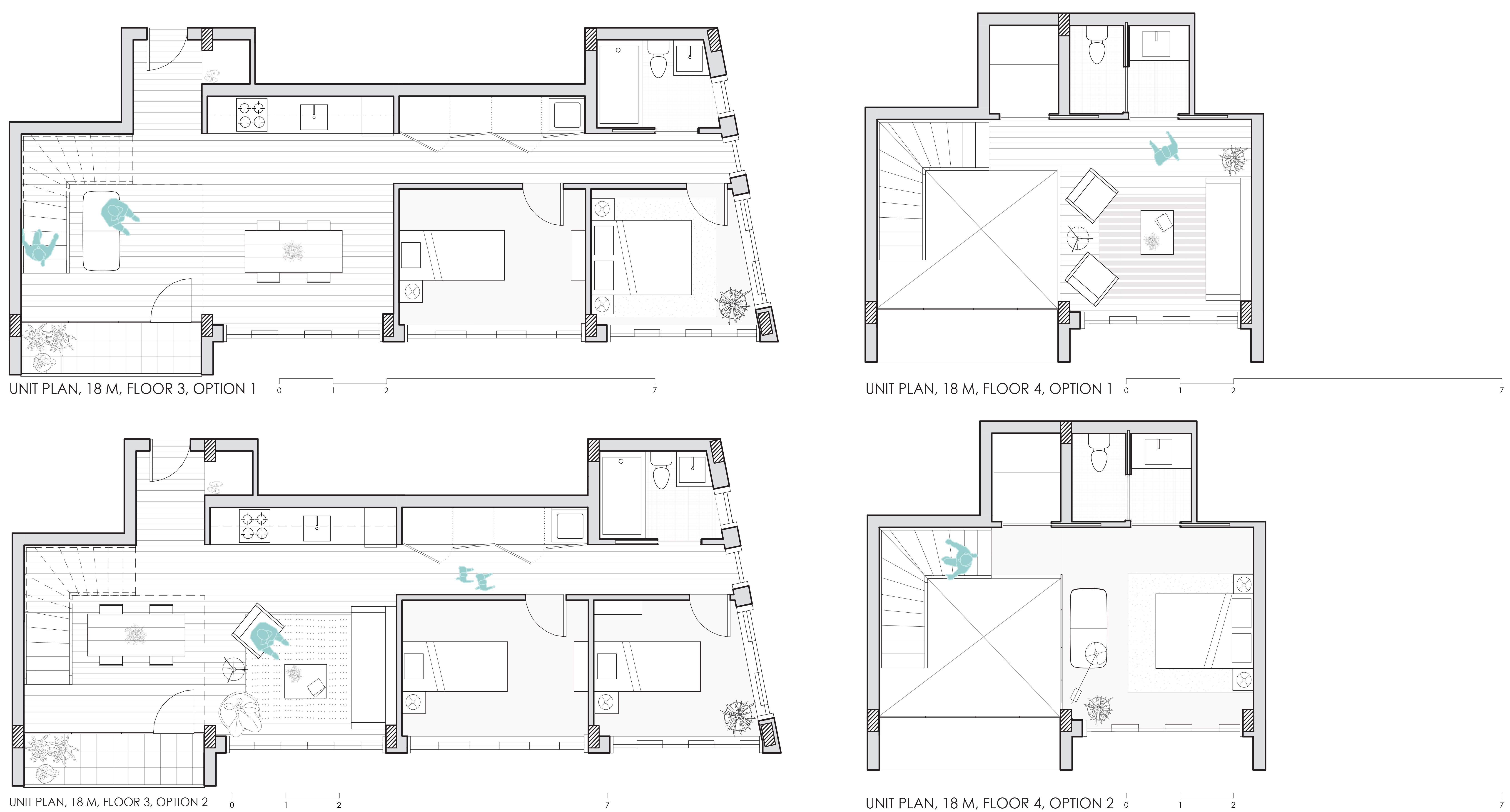
each unit in the residence has at least two windows, with one always leading to the main street, milà i fontanals. side units are double height to evoke a feeling of more space. these spaces create unique ciruclation paths--each unit has its entrance on the long part of the unit and residents either ascend or descend through the double height to arrive at the additional space. public living areas are concentrated in the double-heighted space while bedrooms and other private spaces are in the lower, single-heighted spaces.
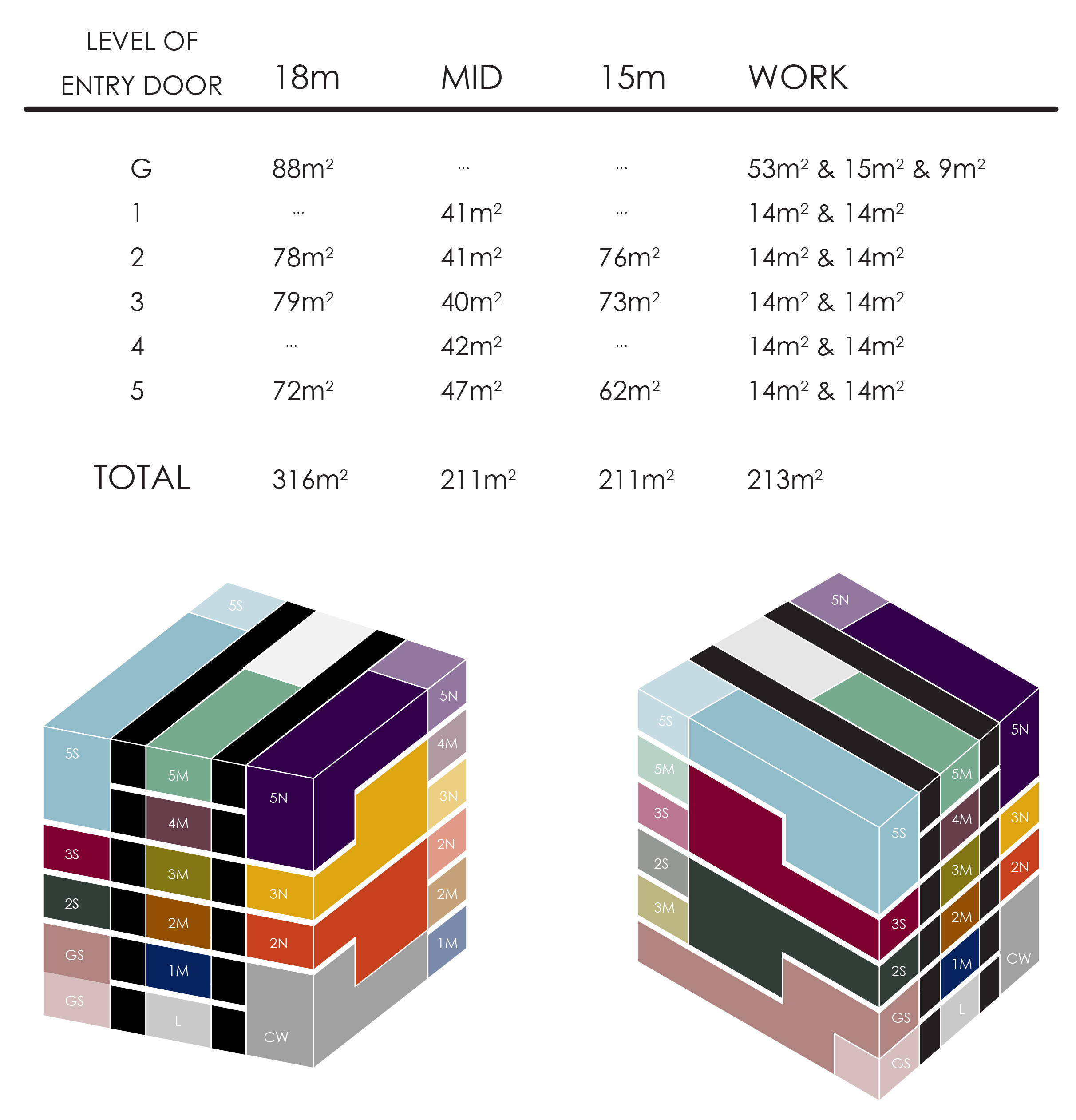
working spaces are located near living areas, but are separated. side units have adjacent working spaces while the middle studio apartments have working spaces nearby, sometimes on different floors. additional sevices include bike parking, a communal working space, and a storefront working area for a ground floor unit.


