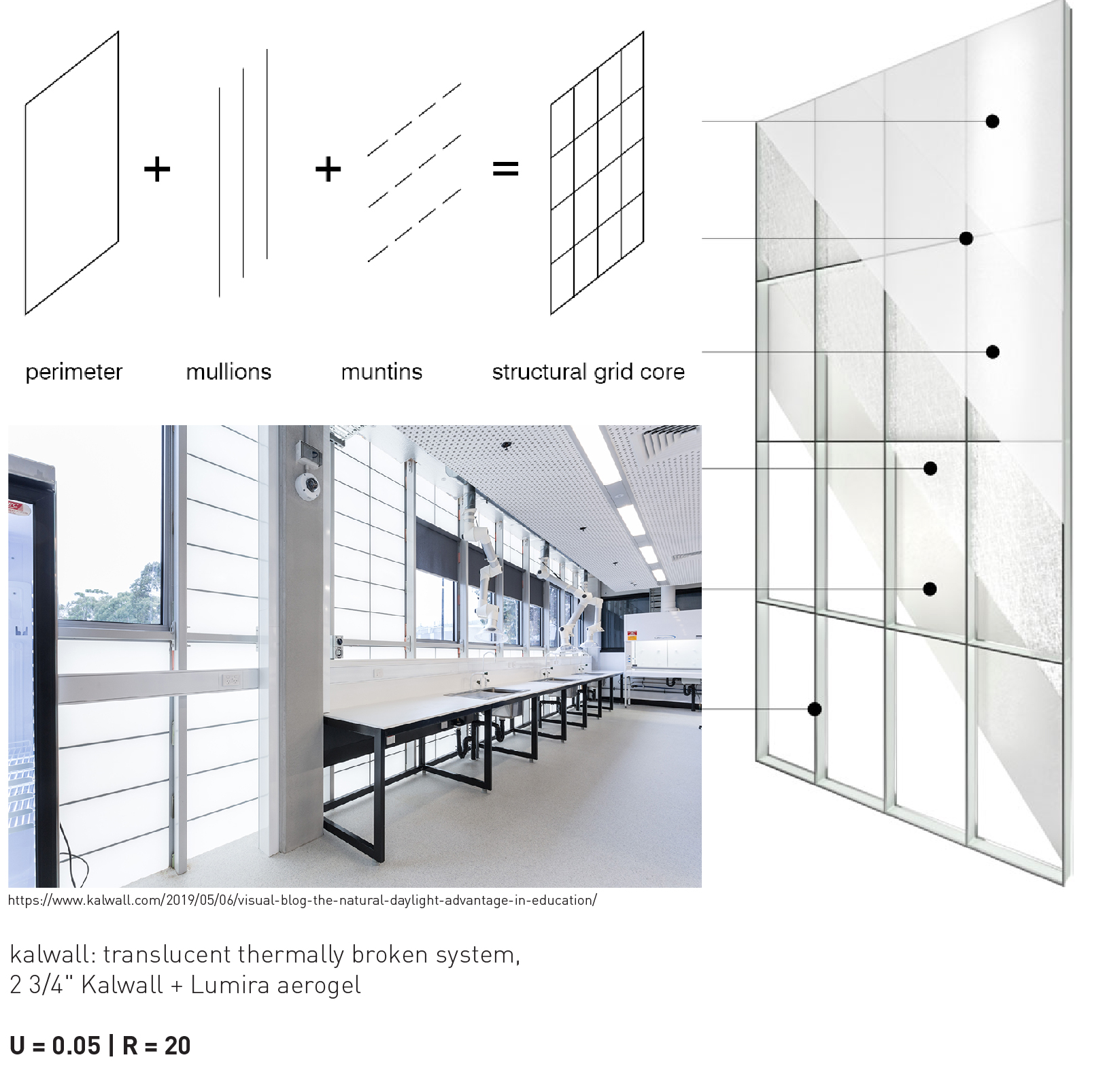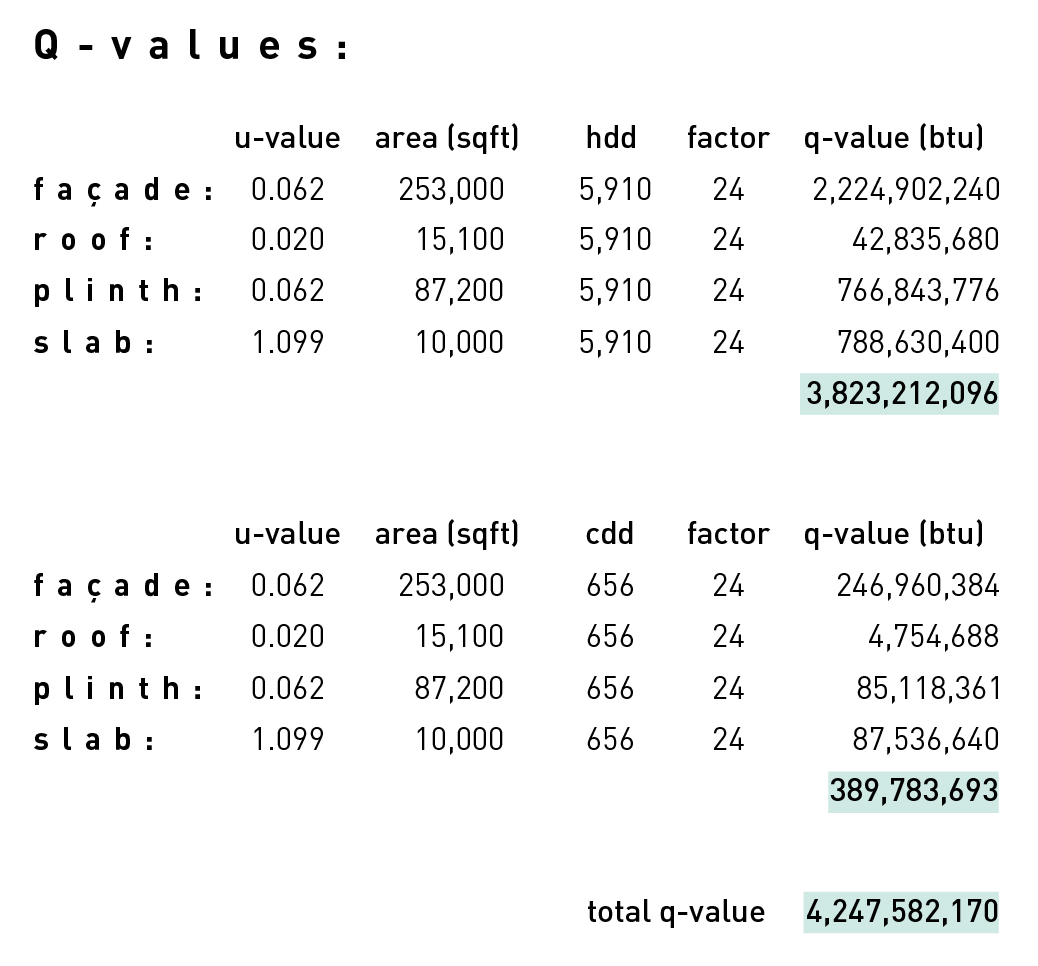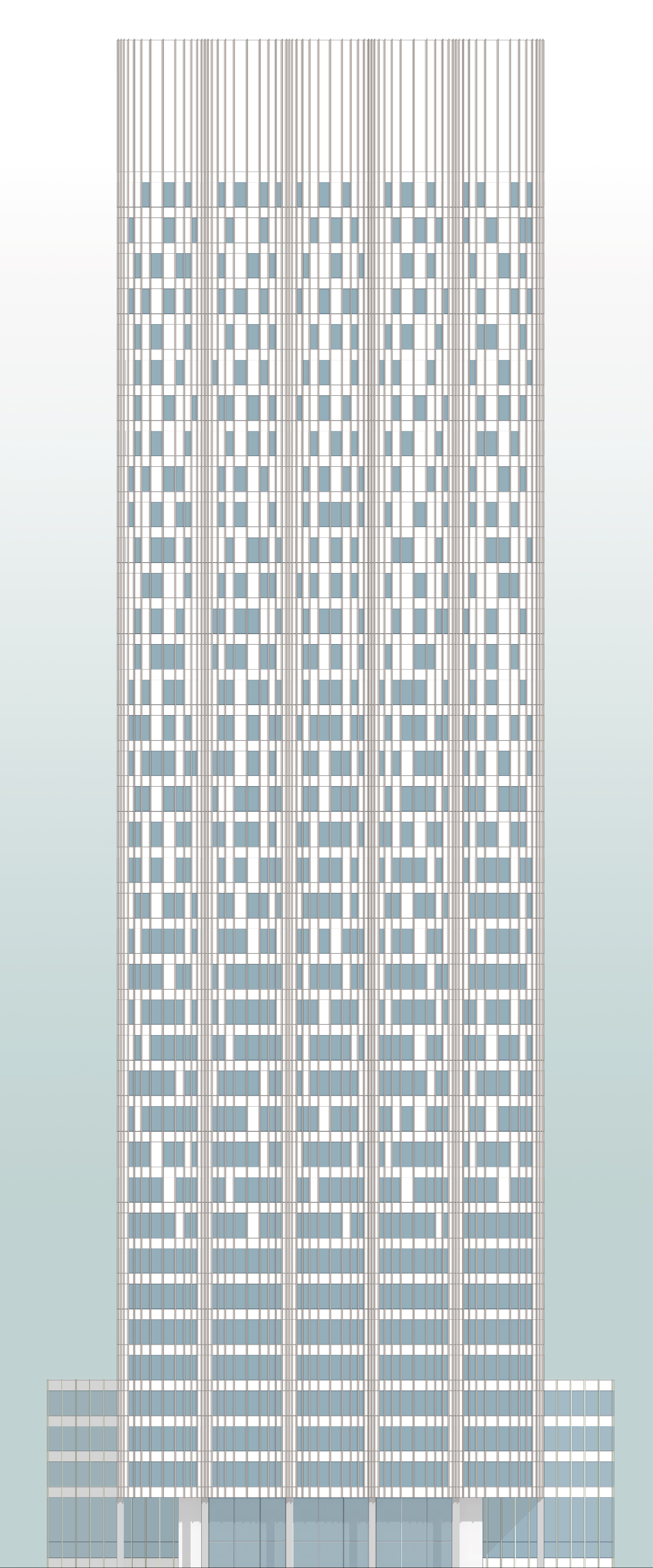seagram
arch515 - sustainable systems, fall 2019prof. jen maigret
siamak saadati, majd mattar
the seagram building’s enclosure, as designed, performs poorly. through reconfiguring the arrangement of the main facade characteristic (the vertical elements) and replacing some of the existing windows with better-performing translucent materials, both the performance and the corporate identity are improved.
the seagram building was first analyzed to understand where shortcomings exist

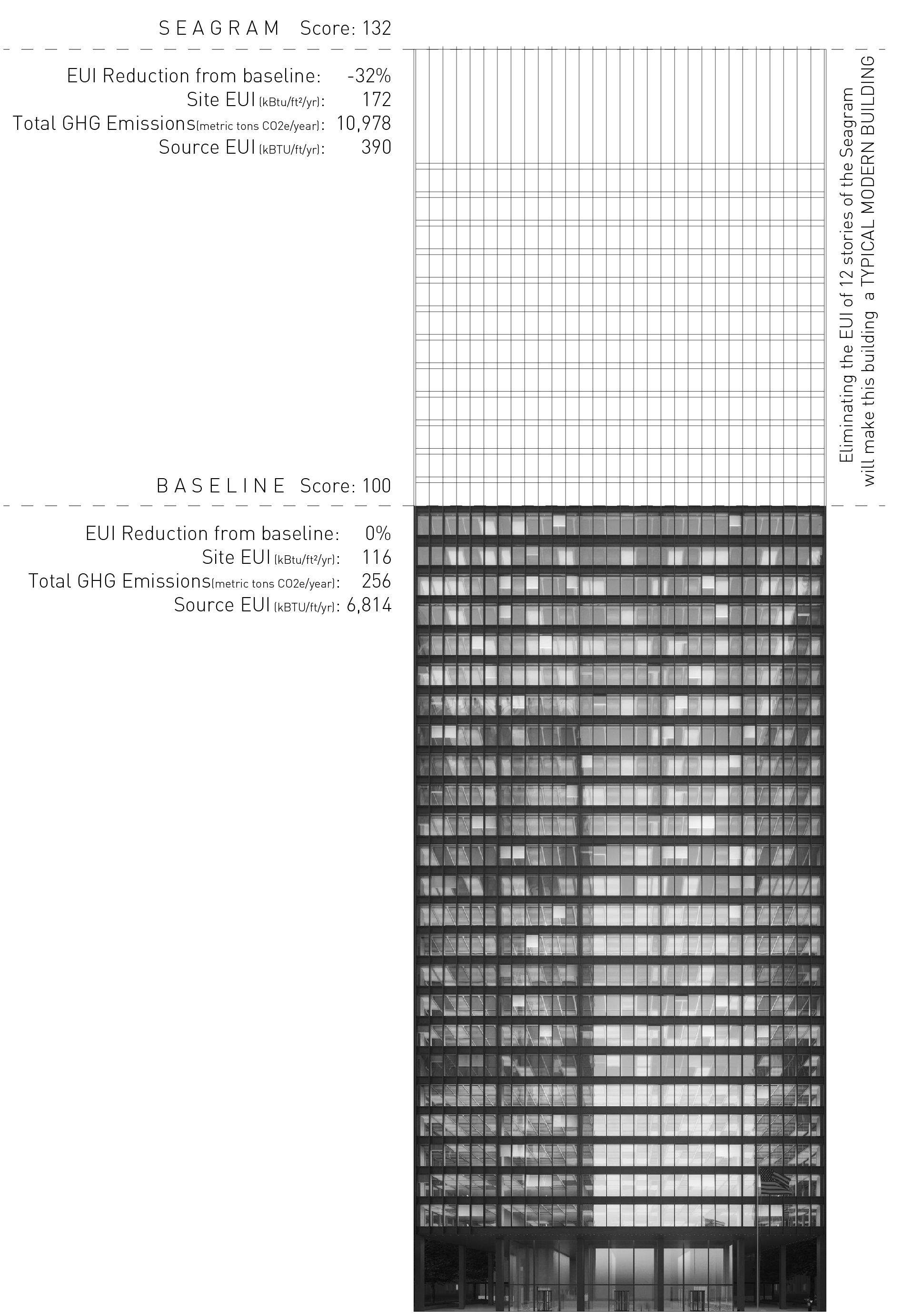
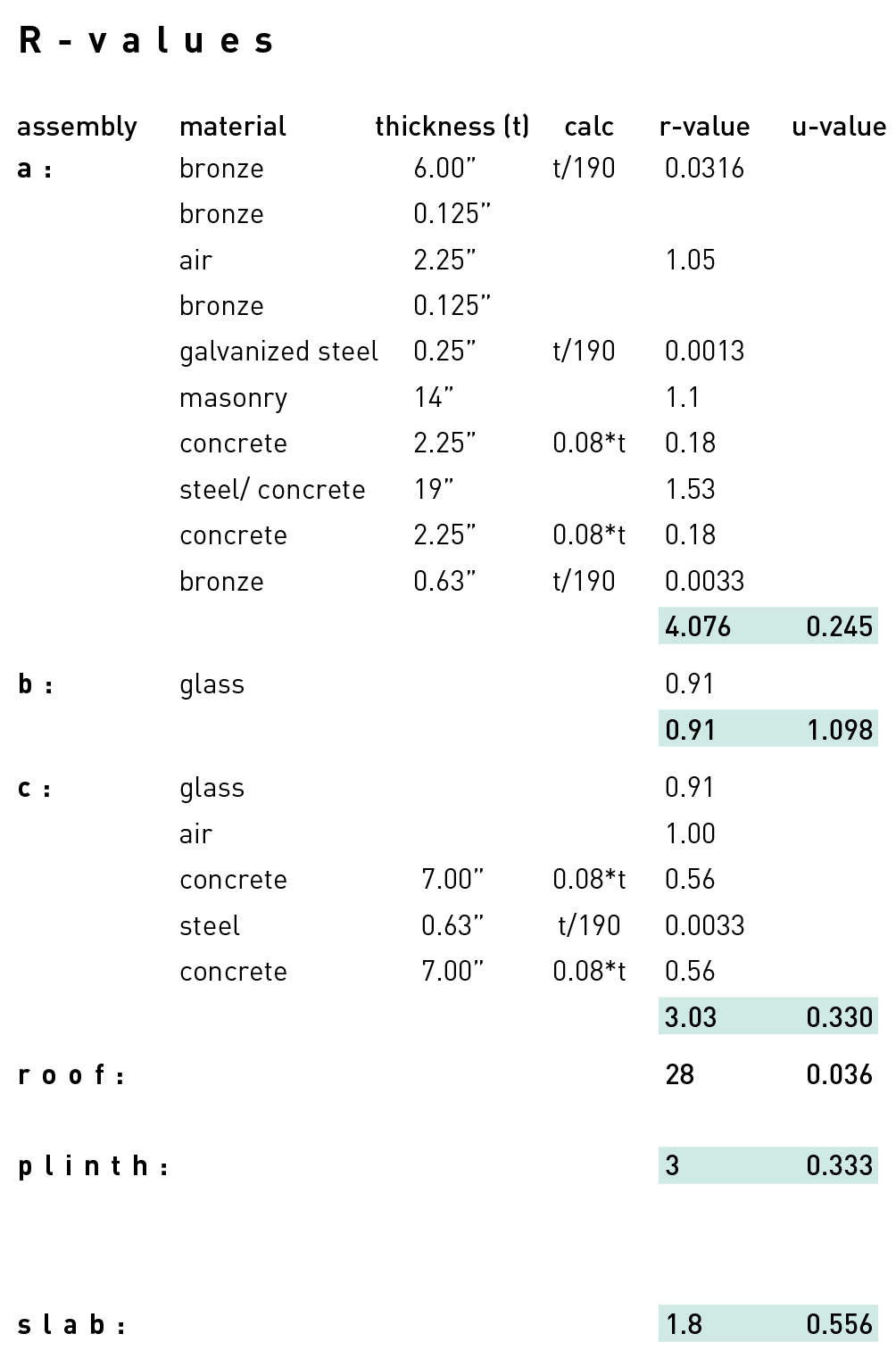

in our redesign, the vertical elements are rearranged to be more concentrated where the columns are to emphasize the lightness of the existing structure. the distribution of the windows is more focused at the lower levels, taking into consideration the urban fabric of NYC and to create a more dynamic facade.


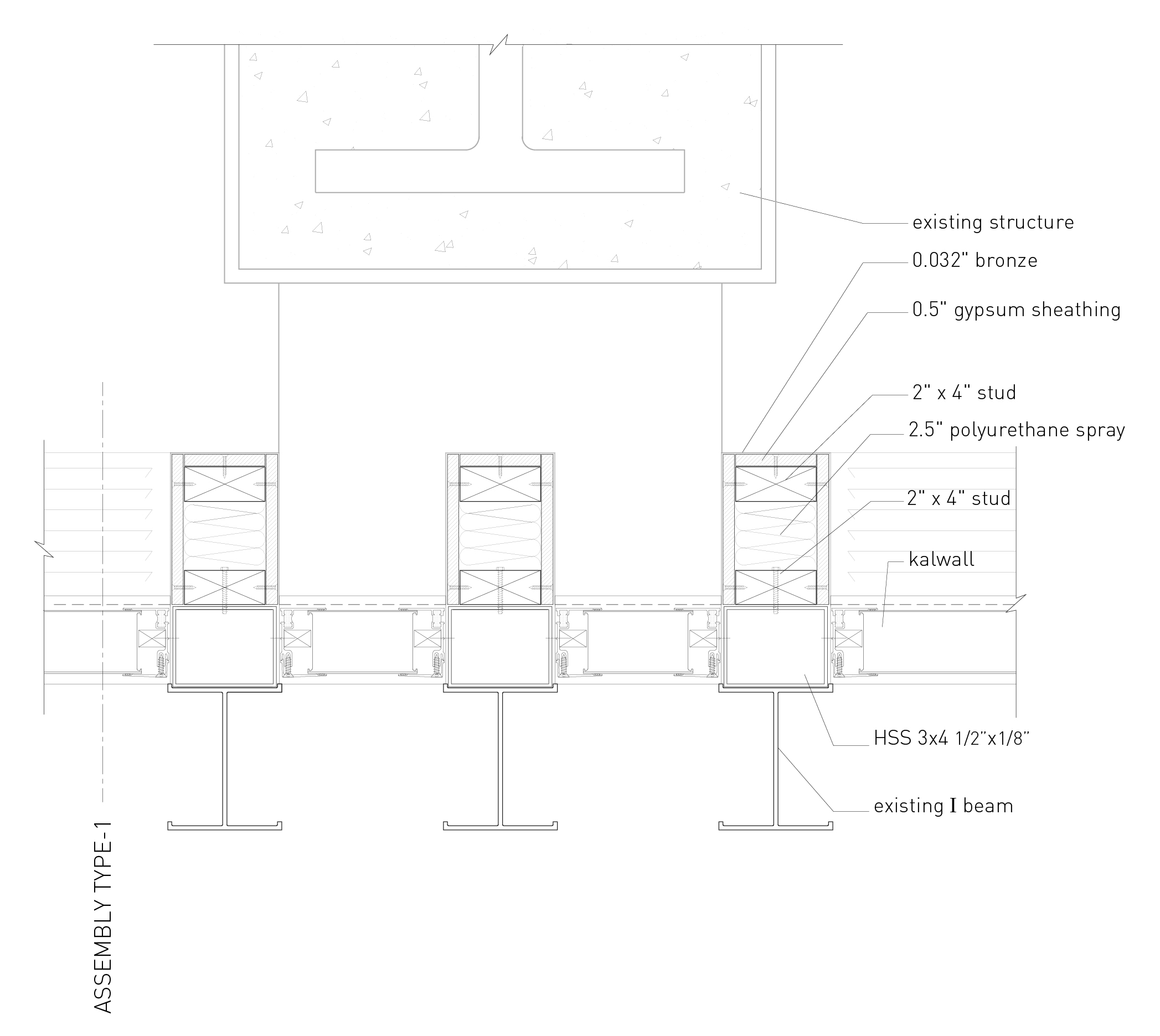


new glass and translucent panels also provide additional performance benefits

