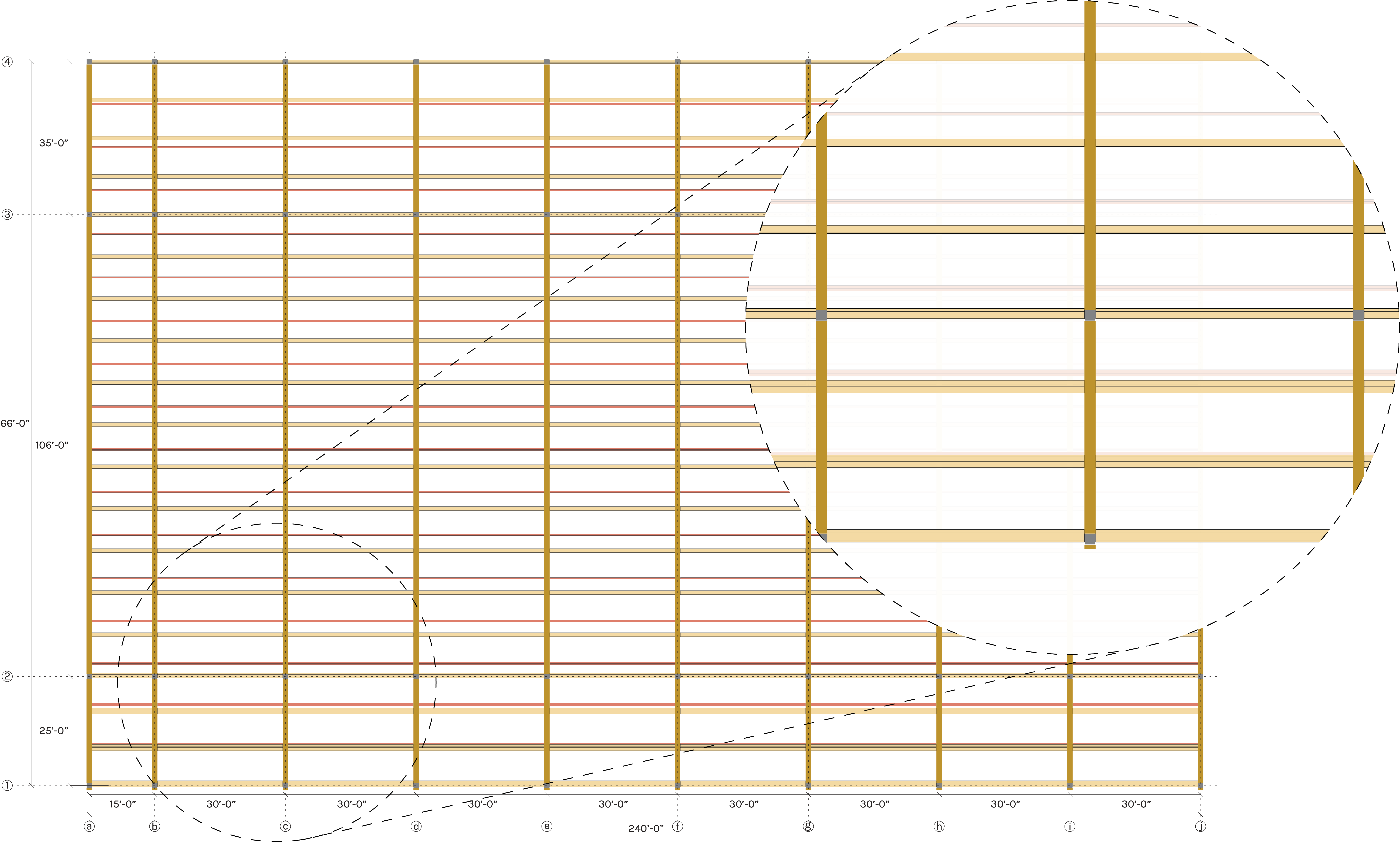sun>ice
arch595mt - mass timber design, fall 2021san marcos, tx
prof. paul fast
context
this sustainable ice arena in san marcos, texas leverages timber to create a warm environment in juxtaposition with the coolness of the ice. situated at the intersection of civic and recreational areas, texas state university, and spring lake, the ice arena bridges between all three areas, amplifying the surrounding community.




structure
three bar building
why?
how?
why?
- centers the ice rink
-
simplifies column grids
- concentrates programmatic elements
how?
- four column lines
two layer roof/ceiling
why?
how?
![]()
why?
- allows freedom in sculpting interior space
- cavity is ideal for large HVAC loads
- potential for panelized roof to place photovoltaics
how?

one unifying volume
why?
how?
![]()
![]()
![]()
why?
- makes the interior a surprise
-
area is mostly low-rises with flat roofs, so a lower profile exterior would be appropriate here
how?
- relatively simple roof profile



design sketches


design section
geometry


materials

because the two layers are independent in terms of form, the roof can easily be rationalized and clad. here, cladding consists of a 3-ply clt roof sheathing underneath either solar panels (on the south side) or accoya panels (on the north side), a treated material suitable for exterior applications. the ceiling side doesn’t need to be clad, freeing it up to be a more expressive, curved shape.
members

this curved beam is too long to be transported on one flatbed truck, so making it a gerber beam splits it into three pieces in an efficient way. gerber beams are essentially two cantilevered beams with a smaller beam dropped in the middle to connect them. this works extremely well with the three-bar building system in place. additionally, splitting the beam in this way simplifies the joints at the columns. moving the splice between beam portions rather than directly at the columns negates the need for a 4 member connection.
structural plans



final design
section

plans


lateral support is provided by masonry shear walls. these walls will transfer loads to the foundations. for the perimeter walls, the exterior face will be a warm brick. the interior face of the wall will be a wood veneer. this veneer will also be applied to both sides of the wall when shear walls are used in non-perimeter applications. while clt shear walls would also work from a structural point of view, to make the interior shine, the timber is concentrated on the interior. a brick exterior will make the entry into the ice arena more special because of the juxtaposition between the two materials.