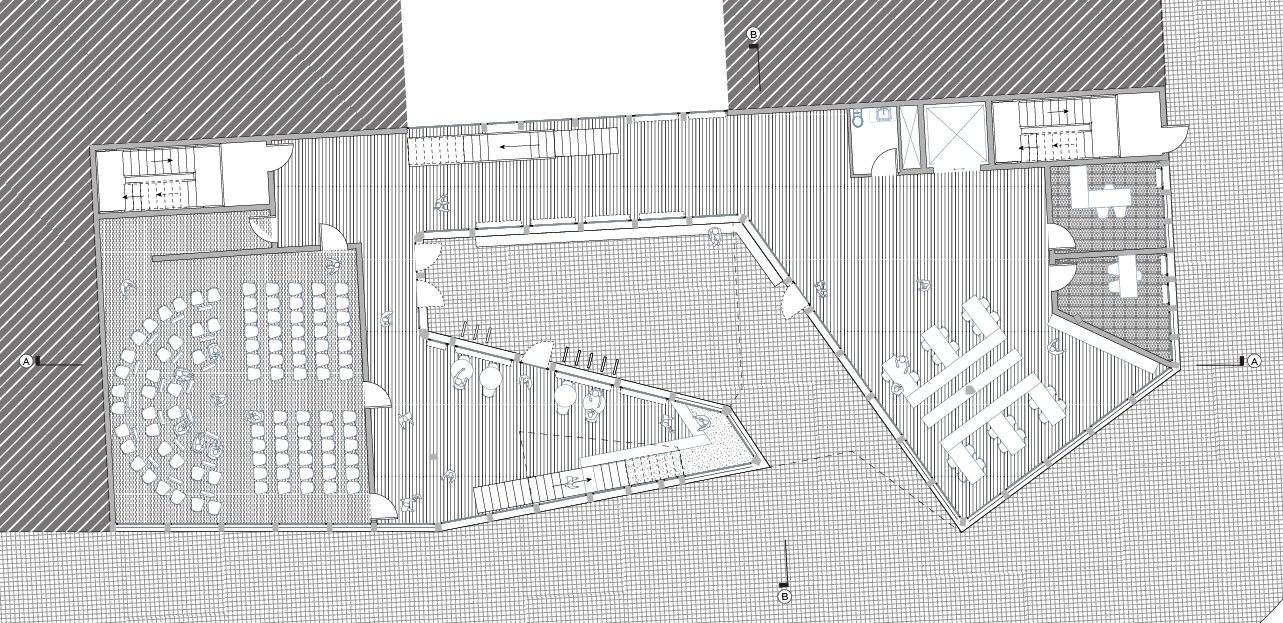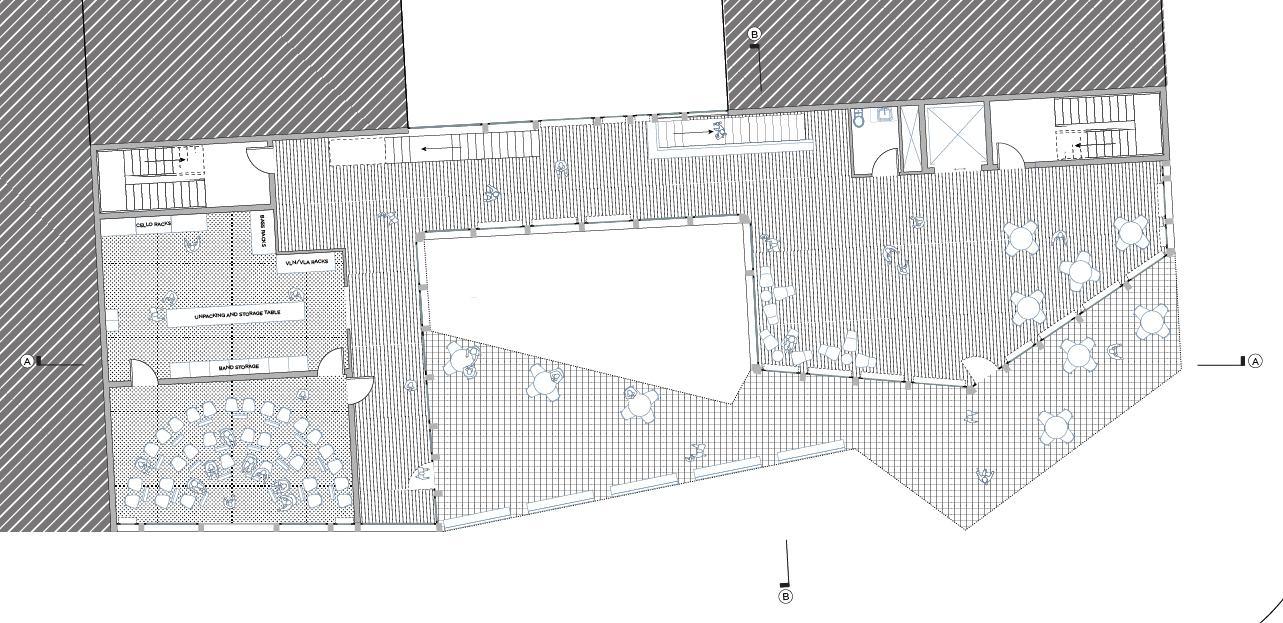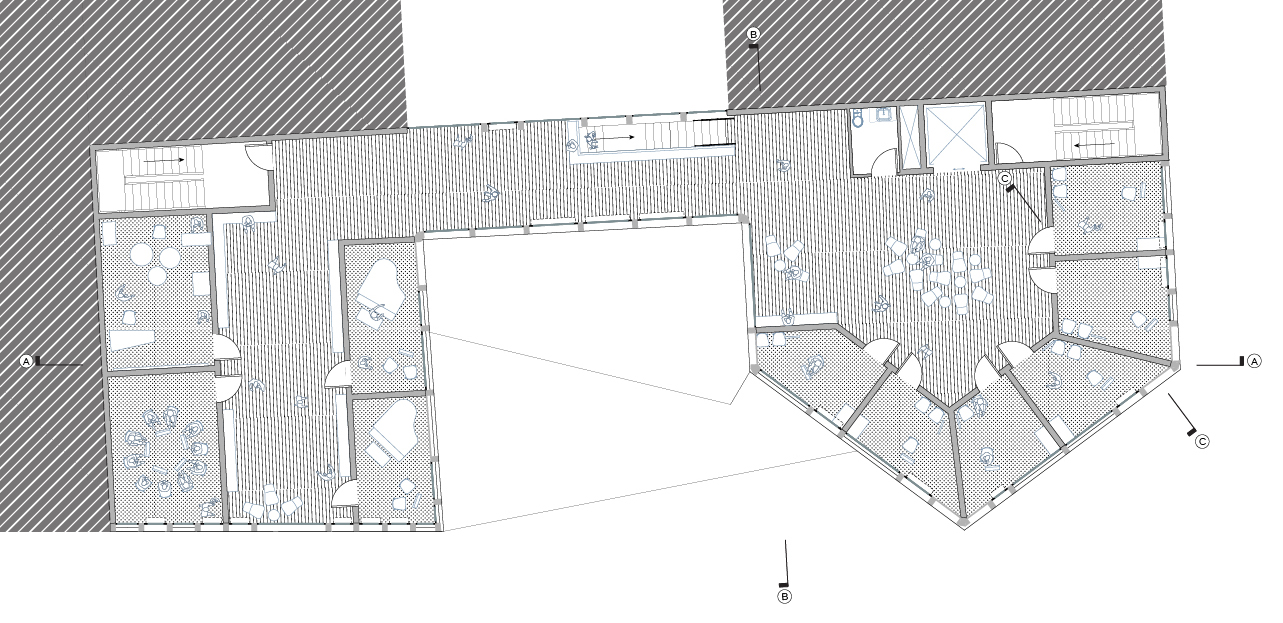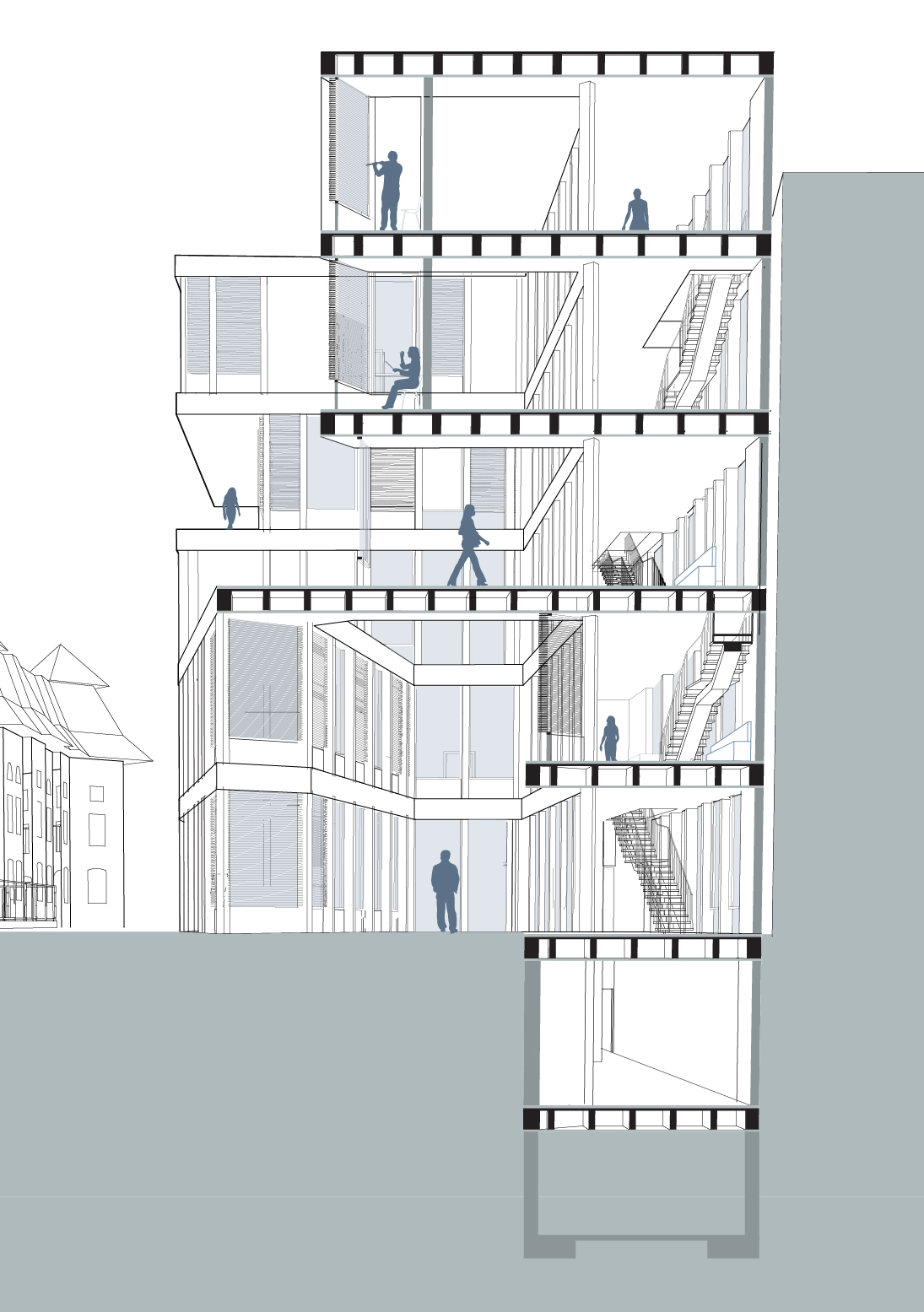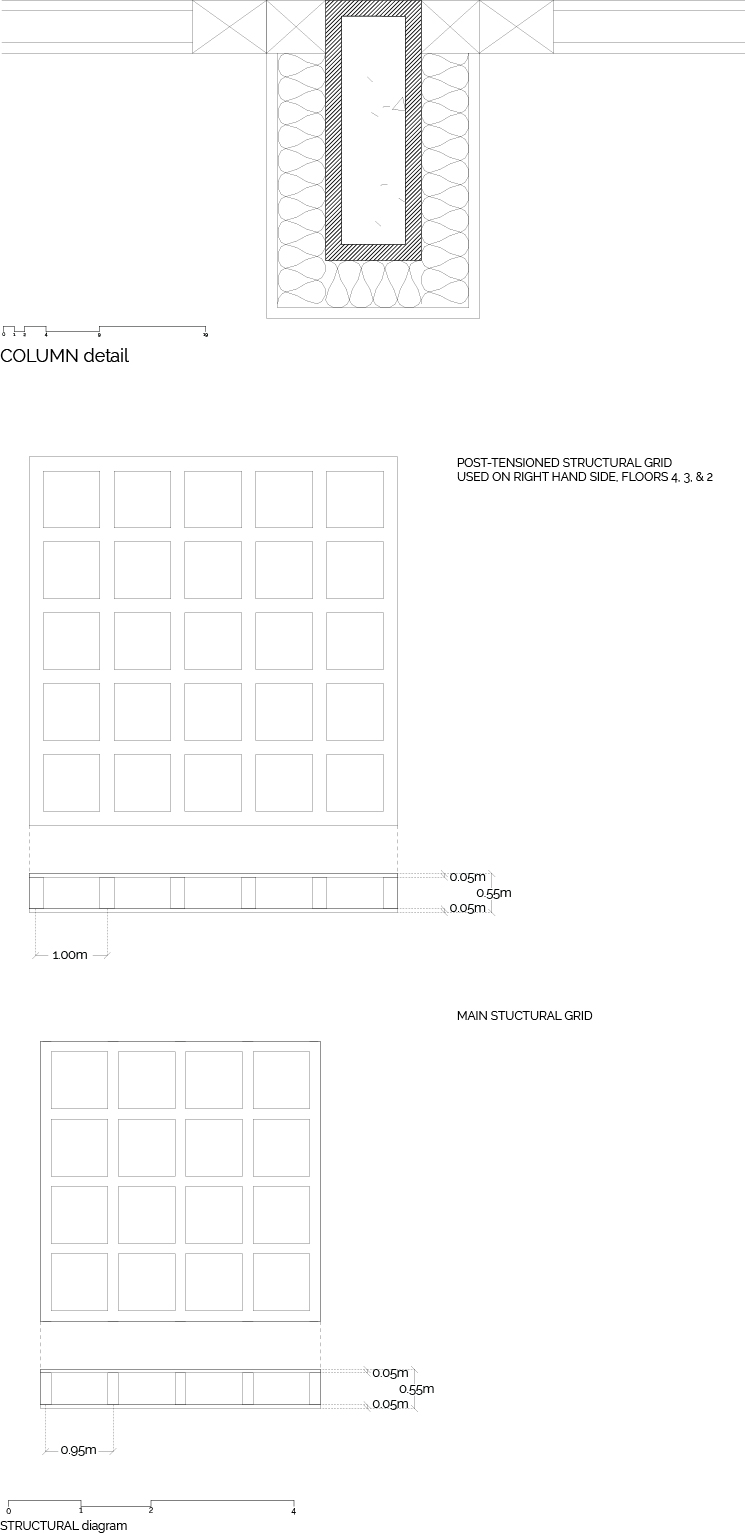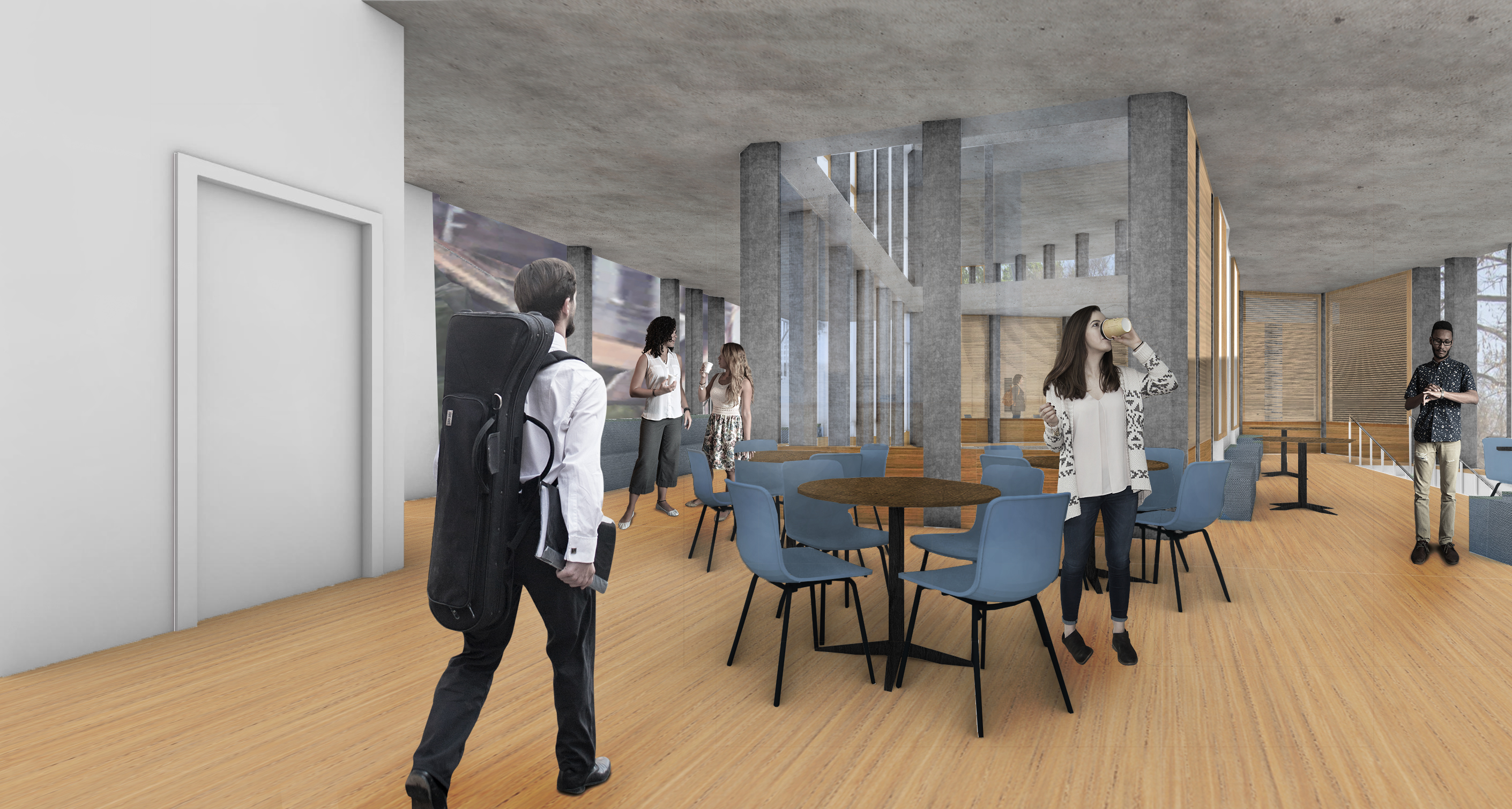syncopation through space
arch374 - architectural design + the city, spring 2019poble nou, barcelona, es
prof. carles marcos
in barcelona’s poble nou neighborhood, avinguda d’icària meets a diagonal pedestrian path. to capture this unique intersection, this music school is predicated on the idea of creating connective spaces through courtyards and terraces.
a dynamic staircase links five floors filled with practice and rehearsal rooms, offices, a library, and a café. glazing on both sides of the staircase creates a light-filled circulation spine, connecting the two volumes of the building across the courtyard.
a rhythmic structure wraps around the perimeter of the building and is punctuated by panels that range from transparent to opaque. these panels are strategically placed to allow for the best lighting and ventilation in various spaces of the building.

